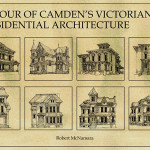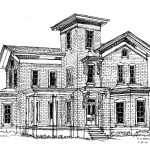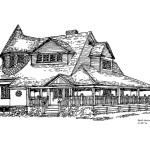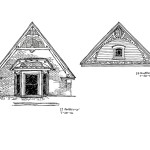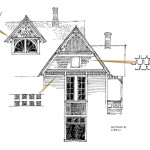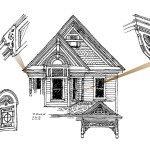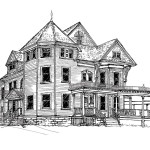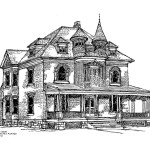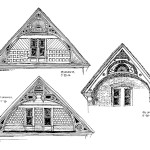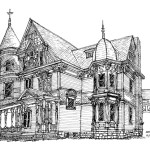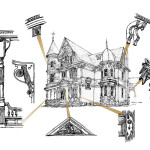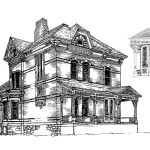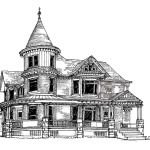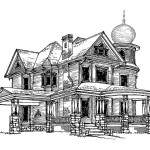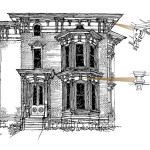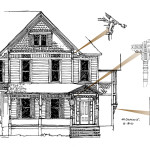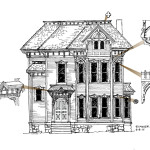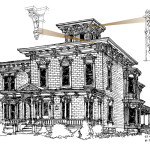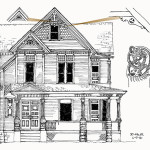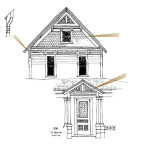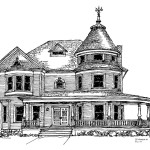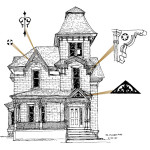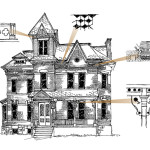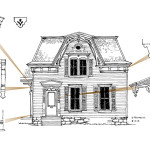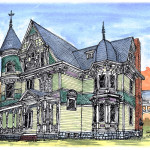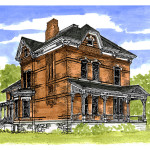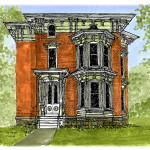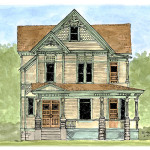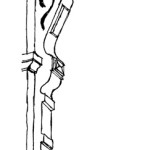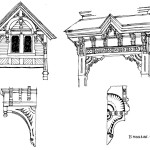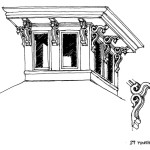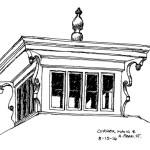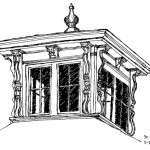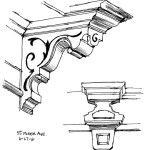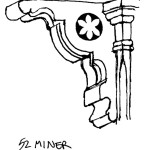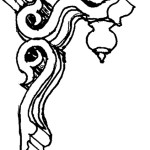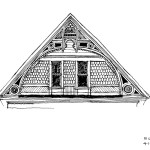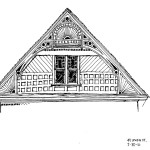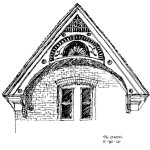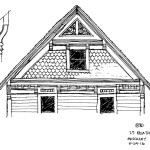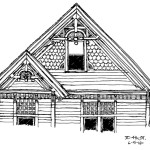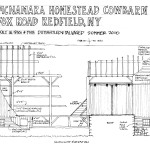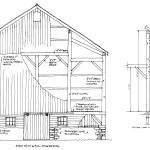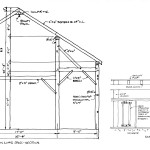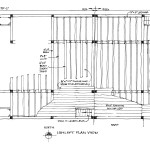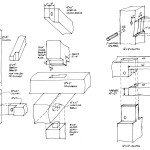I have enjoyed sketching and studying residences, barns, and early industrial buildings, their form, ornamentation, structure, and internal workings. I document them with field sketches and detailed cutaway drawings, a sampler of which follows.
Camden’s Victorian Residential Architecture
The Village of Camden, New York (my home town) has many beautiful Victorian houses, built in the late 1800s to early 1900s with a variety of styles and intricate details. Â I have been sketching the houses this summer, some the whole house and details, other just details. Many have cupolas, and many others have gables that are decorated with moldings and shingles in artistic patterns, each one is unique.
For the past couple of summers I have been field sketching many of Camden’s ornate Victorian residences. I have assembled the sketches, along with information on original owners, architects, and builders, into a 35 page, 11″x 17″ bound publication. The cost of the publication is $40 plus tax and shipping. To purchase an item click the “Contact Bob” link on the Home page. I also have unframed black and white prints, and color prints of the sketches available, examples and prices are below.
Black and White Prints
The prints are 11″x 14″, digitally printed on heavy, archival watercolor paper. Shipped flat. The cost is $75 plus tax and shipping.
Color Prints
The prints are 11″x 14″, digitally printed on heavy, archival watercolor paper. A color print can be ordered of any of the residence sketches. Shipped flat. The cost is $100 plus shipping and handling.
Cupolas and Details
Brackets
These are the ornamental supports for roof overhangs, they exhibit tremendous creativity, I’ve yet to find two houses that have the same brackets.
Gable Ends
The designers and builders went all out on these gable end designs, with creative use of cedar shakes, curved moldings, finials, and guttae (the rows of tooth-like trim).
McNamara Homestead Barn
My great-great grandfather, James McNamara, emigrated from Ireland in the late 1830s and settled in Redfield, where he and his wife Margaret Norton, bought 100 acres of land and hacked a subsistence farm out of the virgin Tug Hill wilderness. They raised four sons there, James, Joseph, John, and Thomas, and over time the farm evolved into a dairy operation. After about 16 years of living in the original settlers cabin, they built a fine house a a 35′ x 40′ barn. In the 1930s the farm was still being operated by the second generation of McNamaras born on American soil, and the barn was expanded another 50′. My great uncle Edward McNamara and great aunt Ann McNamara were the last to operate the farm, selling it in the 1950s. In 2010 my uncle Don McNamara took me up to the old homestead to look around and to my surprise the barn was still standing, it was in fairly good shape but beginning to go. The current owner wanted to get rid of it, so my family and I dismantled it and salvaged the materials, incorporating them into many of our personal projects. The drawings below show the details of the barn, and the intricate mortise and tenon joint work.

